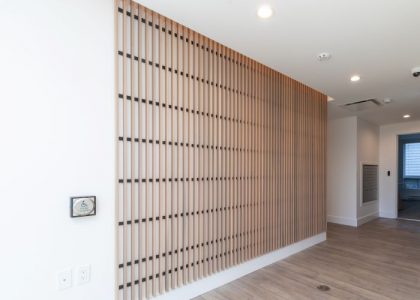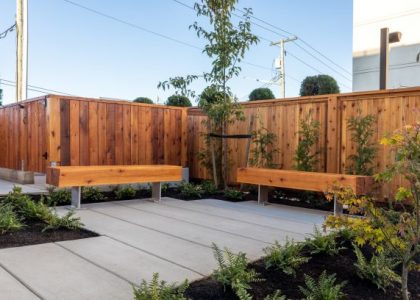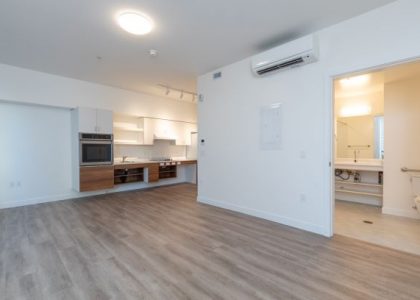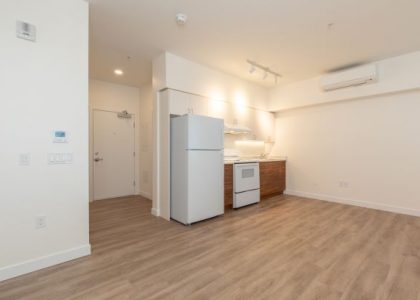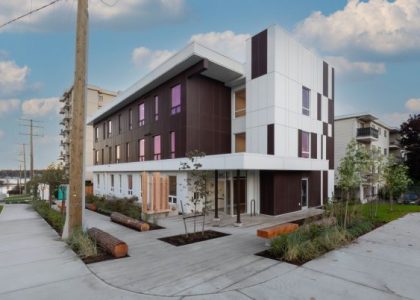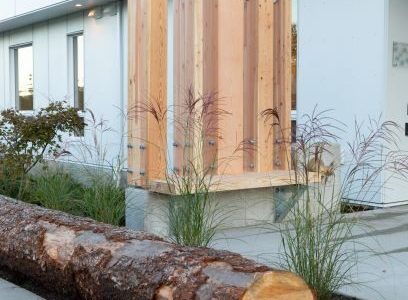Rosehill is a three storey, 23-unit, 11,000 sf, new construction, affordable housing wood-framed building. The project was completed for the Vancouver Island Mental Health Society and BC Housing. It will provide housing for those who are low to moderate income singles who may be experiencing mental health and addiction challenges. Many of the details that are included in construction are sensitive to this fact. In addition, it will have shared laundry, a reception area, office space and an elevator.
CLIENT
The Vancouver Island Mental Health Society
LOCATION
285 Rosehill Street, Nanaimo, BC
SIZE
11,400 Sq. Ft. | 23 Units
CONSTRUCTION COST
$3,385,000
PROJECT MEMBERS (View Bios)
- Travys Nieviadomy
- Holly Rivet
- David Binder
- Pat Robinson
CONSULTANTS
- Low Hammond Rowe Architects
- M’akola Development Services
- Herold Engineering
- Sorensen Trilogy Engineering
- Avalon Mechanical Consulting
- AES Engineering
- McElhanney Consulting Services
- Ryzuk Geotechnical
- Kate Stefiuk Studio



