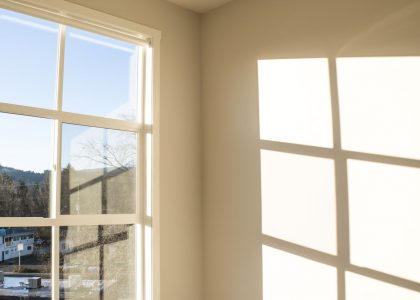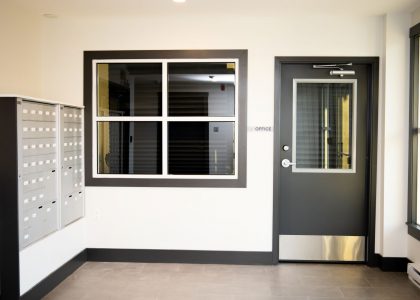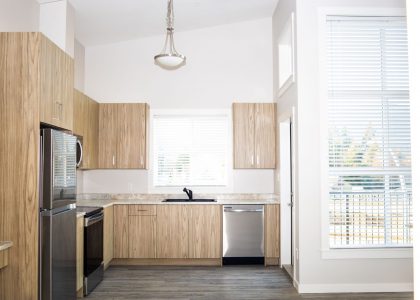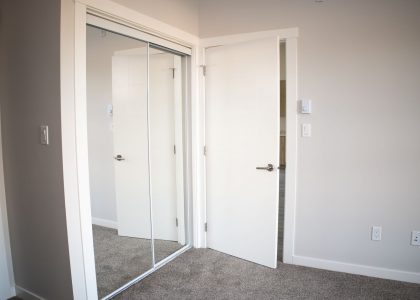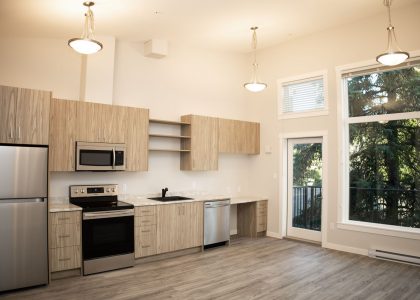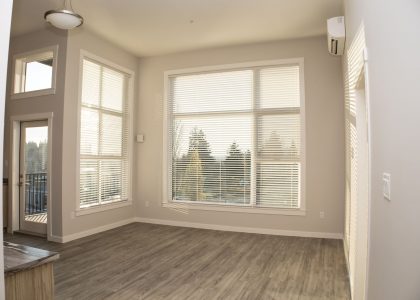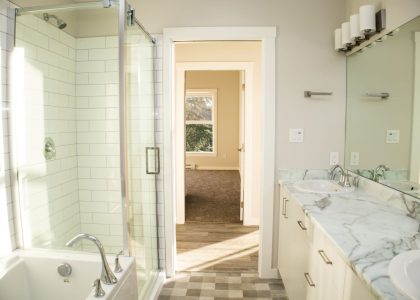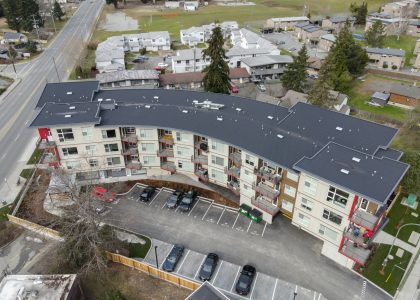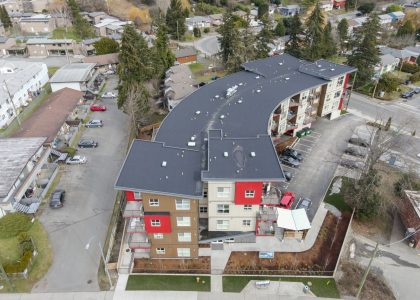Saywell was awarded this project based on word of mouth and previous performance. We completed a Building Envelope Repair to one of the Owner’s buildings in 2017, which turned out to be an award-winning project meeting both budget and schedule constraints. Upon completion of the work, the Owner did some additional investigation into our company and found that we had several successful new construction multi-family projects in our portfolio. Based on this and the experience that he had during the Building Envelope Repair, they chose to build this new project with us.
The Virage is a 40,000 sf, 48-unit, multi-family apartment building. The four-storey wood frame structure is built on an 18,000 sf suspended slab. This unconventional building features a distinct exterior configuration. The building is shaped in a curve and, as the levels of the building increase, the floorplans shift from one side to the other. The buildings decks are emphasized with custom bold red siding and triangular shaped patio decks that contribute to the remarkable dimension of the building. Common areas include a bright modern lobby, amenity room and office for the onsite caretaker.
CLIENT
Camargue Properties
LOCATION
1608 Bowen Road, Nanaimo, BC
SIZE
40,000 Sq. Ft. | 48 Units
CONSTRUCTION COST
$7,000,000
PROJECT MEMBERS (View Bios)
- Travys Nieviadomy
- Louise Turch
- Andrew McVie
CONSULTANTS
- Daryoush Firouzli Architecture
- Herold Engineering
- Sorensen Trilogy
- Avalon Mechanical
- RB Engineering
- Cascara Consulting Engineering
- JPH Consultants
- GHL Consultants



